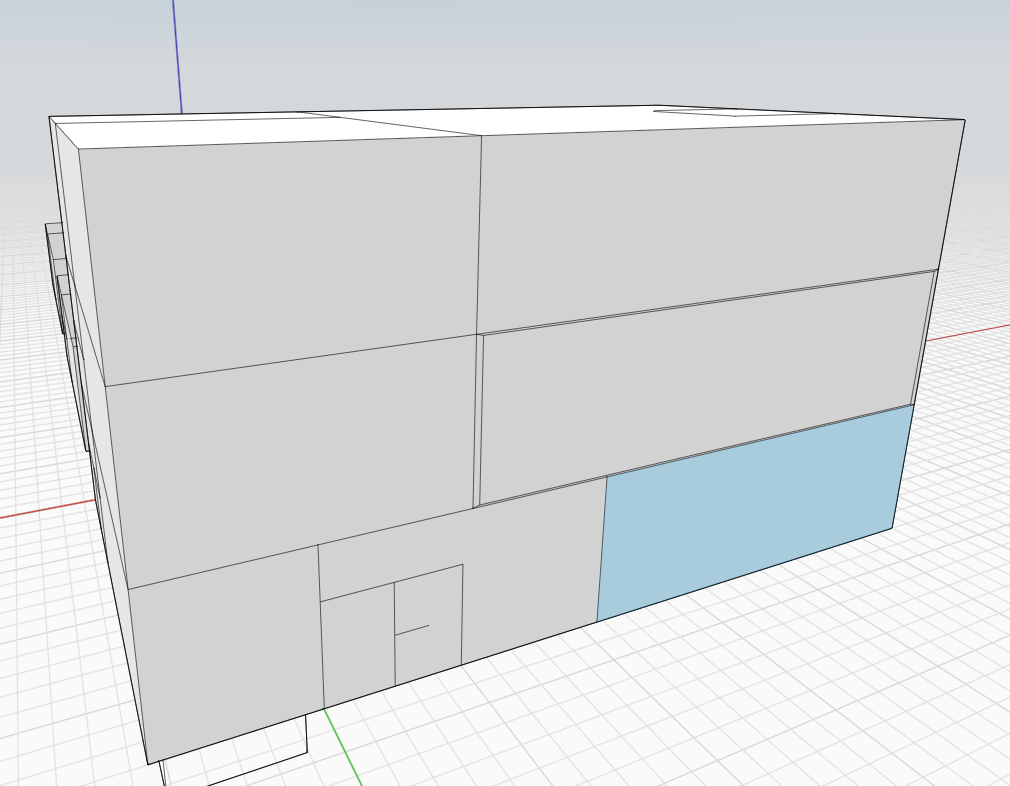Gym

For this project I built a gym that I envisioned James Develin would like. I did my best to incorporate what he said he would like in his gym. There are an outline for the windows he liked and the colors were in the inscrutable but not the overall design on Formit.
Supplies
-Notebook and pencil
-Computer and mouse
Understanding the Problem

The problem posed in this design challenge is to create a gym that is in the amount of space needed, include COVID-19 restrictions, this is also a challenge to show your creativity and to make a unique gym. Another challenge is making the gym with Jame's vision in mind and including the things he wants to be in his gym.
Research



In this step I researched a lot about the gym. I started out by thinking about what elements should be included to reach James goal, so I am going to incorporate the colors of the Seattle Sea-hawks (blue and neon green). The second element I was going to include was a swimming area and a rehabilitation room. The third element I am going to include is the big windows on the front of the gym. The next thing I thought about when brainstorming was the size and location of the gym. The location of the gym will be 624 W Master St, Philadelphia, PA 19122, and the size of the gym is going to be 40x190 ft. I chose this place because of James R. Ludlow school right down the street from this location. I hope when teens see the gym, they will be inspired to workout. Also there is a playground right down the road too. When I was looking at this area I think individuals in this community will want a nice gym. I also considered a few things architecturally when researching. The first thing was the height of each floor, I made each floor twelve feet high so you have plenty of space above your head when working out. The second thing was pluming location, I made the locker rooms right across from each other so pluming would be easy to put in (the bathrooms will be in the locker rooms). The third thing I took into consideration was the elevator and stairs, I had to make it to wear the stairs had enough space and the elevator had enough space on each floor. The last thing I took into consideration was the huge windows in the front of the building, I made it where you can natural sunlight in the building throughout the floors. A really big thing to make sure you include when designing is COVID-19, this virus could cause lots of problems when building a gym. The first thing I did was make sure the benches and racks were six feet apart and there should be a place to sanitize.
Brainstorm and Develop a Solution

For this step I made lot of sketches for each level and the outside of the gym. The first sketch is of the first floor and it includes the locker rooms, rehabilitation room, and the stairs. Next I made the second floor sketch which includes the meeting room and the weight training area. After that I made the third floor sketch which includes the studio and the cardio and weight machines area. The final sketch I made was for the outside.
Create a Model



I created my model on Formit, it was very easy to navigate and learn how to use. I started by making the 40x190 foot base and making a twelve foot height for the first floor. Then I made three more for each floor. After that I started to designing my sketch of the first floor. The first floor included a boys and girls locker room, a rehabilitation room with a little pool, the first floor stairs and elevator. Then I moved on to the second floor and started off with the stairs and elevator for this floor, this floor is main used for weight training and lifting. So all the lifting weights and equipment is in this room. The one other room on this floor is going to be the meeting room where you can hold meetings and rent it out to other people or teams. Lastly I created the third floor, I started with the stairs and elevator, this floor is mostly going to be used for workout machines and cardio machines. The other room on this floor is going to be the studio or office room, which is used for a room for the owner of the gym. The final thing I did was put the three floors together to create the whole gym. I also made the big windows on the front of the gym.
Iterate the Design

For this step I had to change lots of things from the beginning of the project. The biggest thing I did was change how the rooms were divided throughout the building. I started off with mostly working out of the first floor but then realized there wouldn't be enough space for all the equipment. The second thing I had to change was putting a elevator and finding space for one, I had to make space in each floor to be able to put one in.
Communicate the Overall Design

The overall design is very spacious, I made sure to make plenty of room for people to be six feet apart when thinking about COVID-19. I also tried to include a area of water, the colors to be right, and the big windows. I feel a little incomplete overall because I did not make a sign for the front and put the color in. In conclusion I think this design could be a good gym where people would want to go.